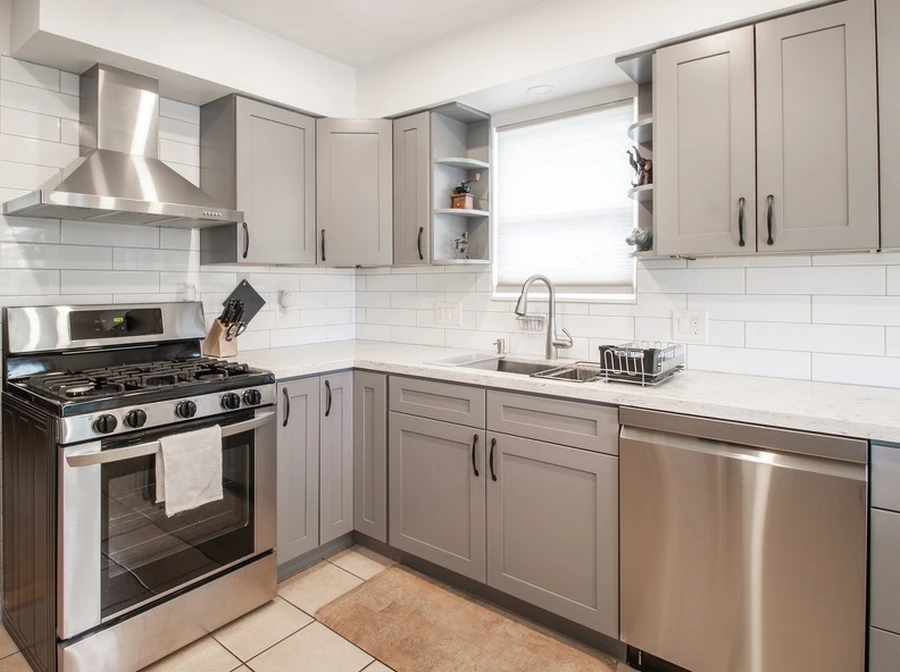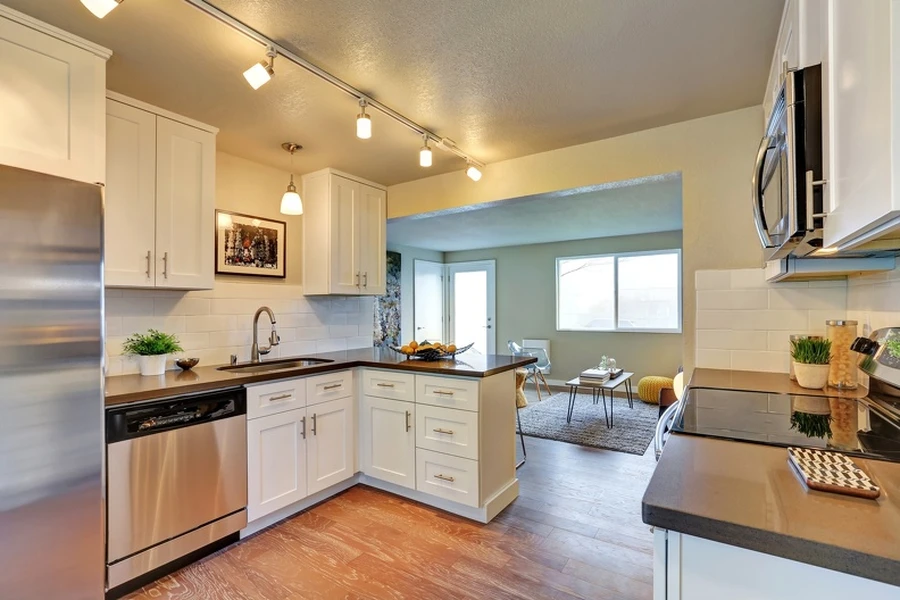How Designing Spaces Enhances Your Home Experience
When you think about remodeling your kitchen, the layout is one of the most critical aspects to consider. The way your kitchen is arranged can drastically affect how you use the space daily. A well-planned kitchen layout not only improves functionality but also enhances the room’s aesthetic appeal. This article will guide you through understanding why changes in layout are essential and what role they play in enhancing your kitchen remodeling services.
Maximizing Space and Efficiency
One of the main benefits of altering your kitchen layout is maximizing space and efficiency. In any home, the kitchen is a high-traffic area where families gather and meals are prepared. By optimizing the layout, you can ensure that every square foot is put to good use. This often involves shifting appliances or adding an island to create more counter space. Such changes help streamline activities, making cooking and cleaning far more efficient.
Improving Workflow With Strategic Design
Kitchen remodeling services often focus on improving workflow, which is crucial for anyone who spends time preparing meals. A strategic design involves setting up stations within the kitchen, such as dedicated areas for food preparation, cooking, and cleaning. By positioning these stations logically, you can minimize movement between tasks. This improvement cuts down on time spent moving around and increases productivity during meal preparation.
Enhancing Aesthetic Appeal
A change in kitchen layout can significantly enhance the aesthetic appeal of your space. Modern designs aim for both form and function, allowing homeowners to express their personal style while maintaining practicality. Whether it’s by introducing sleek cabinetry or opening up the space to allow more natural light, such renovations can transform your kitchen into an inviting place for family and guests alike.
Addressing Common Remodeling Challenges
Despite the numerous benefits, changing a kitchen’s layout during remodeling can pose challenges. Some common issues include adapting to structural constraints and dealing with utility lines like plumbing and electricity. Fortunately, solutions exist for these hurdles:
- Consulting with experts to understand structural limitations
- Redesigning spaces around fixed utilities
- Using creative storage solutions to maintain organization
Cost Considerations When Changing Layouts
Cost is always a concern when considering any remodeling project. Altering a kitchen’s layout can involve significant expenses, especially if it requires moving plumbing or electrical systems. However, it’s essential to weigh these costs against the long-term value added to your home. Quality improvements not only increase usability but also boost property resale value, offering a substantial return on investment.
Expert Tips for Successful Remodeling
To achieve the best results in your kitchen remodeling project, consider these expert tips:
- Plan ahead and set a clear budget
- Choose materials that balance aesthetics with durability
- Always work with experienced professionals for design and installation
- Consider future needs and flexibility in design choices
Your Next Steps for A Dream Kitchen
Altering your kitchen’s layout can dramatically improve your home’s look and function. If you’re located in Lebanon, TN, contact me at (931) 267-0120 for personalized guidance on transforming your kitchen. At Albermary Construction LLC, I specialize in creating spaces that blend practicality with beauty to meet all your remodeling needs.

